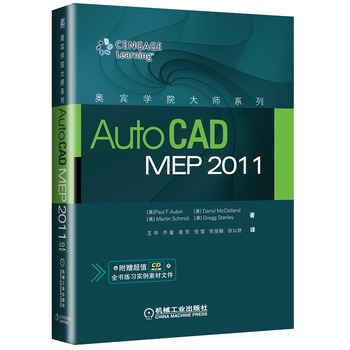
奥宾学院大师系列:AutoCAD MEP 2011
原书名:The Aubin Academy Master Series: AutoCAD MEP 2011
- 作者:Paul F. Aubin , Darryl McClelland , Martin J. Schm
- 译者:王申 等
- 版次:1
- ISBN:9787111394327
- 出版时间:2012-09-01
- 出版社:机械工业出版社
- 定价:¥129 元
图书简介
本书是目前国内针对AumCAD®MEP软件介绍、应用举例的权威用书,深入浅出地阐述了AutoCAD®MEP2011的各项功能,对AutoCADMEP软件的工作方法、基本原理和操作步骤进行了详细的介绍,并通过项目样例系统地介绍了如何使用该软件进行水、暖、电设计,更简明扼要地展示了如何进行各专业之间的协同。本书还特别介绍了如何创建各种类型的内容构件,字里行间的提示和小技巧亦是本书亮点之一,这些知识点均由本书作者通过积累多年的实战经验总结而成,为广大读者的实践旅程提供了捷径。
本书适用于建筑行业水、暖、电专业的技术人员,能够有效帮助广大给排水工程师、暖通工程师、电气工程师、软件开发工程师、施工管理人员及BIM爱好者提高学习、设计效率及质量。
作者简介
Paul F. Aubin is the author of many CAD and BIM titles including the widely acclaimed: AUBIN ACADEMY MASTER SERIES: REVIT ARCHITECTURE, MEP, AUTOCAD MEP and AUTOCAD ARCHITECTURE, Paul Aubin is an independent architectural consultant who travels the country and abroad lecturing and providing Revit Architecture and AutoCAD Architecture implementation, training, and support services. His involvement in the architectural profession spans twenty years, with experience that includes design, production, CAD management, mentoring, coaching, and training. He regularly teaches professionals in seminars and in their offices and has been an adjunct faculty member for both the Illinois Institute of Art in Chicago and Moraine Valley Community College. Mr. Aubin currently serves as Moderator for Cadalyst magazine\'s online CAD Questions forum, is an active member of the Autodesk user community, and has been a top-rated speaker at Autodesk University (Autodesk\'s annual user convention) for many years. His diverse experience in architectural firms, as a CAD manager, and as an educator gives his writing and his classroom instruction a fresh and credible focus. eHe is an associate member of the American Institute of Architects. Paul Aubin has a Bachelor\'s Degree in Architecture and a Bachelor of Science Degree in Architecture.
Darryl McClelland has nineteen years of practical design in MEP engineering. Although his primary focus was the design of mechanical systems, he spent eleven of those nineteen years designing electrical and plumbing systems as well. He also ran his own engineering business for eight years. His design experience ranges from complex research laboratories and institutional facilities to medical and professional office buildings, and everything in between. Darryl McClelland is a graduate of Purdue University and an active member of ASHRAE and ASPE.
Martin J. Schmid, P.E. has worked with Autodesk for over five years working on site with customers to implement best practices using AutoCAD MEP and Revit MEP. In his current role, in addition to customer interaction, he also works with product design and product management to convey industry needs and trends. Prior to joining Autodesk, Mr. Schmid worked in various roles in a variety of architecture and engineering firms, including electrical designer, engineering coordinator, and application developer. In addition to product and industry expertise, Mr. Schmid enjoys exploring the API\'s of Autodesk\'s products to further automate processes and solve customer problems. He has a Master\'s Degree in Architectural Engineering from Kansas State University and a Masters in Management of Technology from the University of Texas in San Antonio.
Gregg Stanley has over twenty two years experience in Mechanical Process Design focused on Water Wastewater treatment systems using AutoCAD based solutions since Release 1.1. He has also been in the position as a CAD Manager responsible for developing and instituting company specific customized applications, CAD standards and training. Mr. Stanley has written and presented several training classes on AutoCAD and AutoCAD MEP both internally to coworkers, as an independent consultant and at Autodesk University. His current position is at Autodesk as a Quality Assurance Analyst and with Product design as a Piping Subject Matter Expert for AutoCAD MEP focused on the Piping application. Gregg Stanley is responsible for working with the larger development team and a Usability / Interaction Designer to redesign the third piping application and for quality assurance and quality control of several AutoCAD MEP features.
图书目录
译者序
前言
第0篇快速入门
第0章Aut0CAD MEP概述
0.1展开快速入门项目
0.1.1复制数据文件并加载项目
0.1.2选择工作空间
0.2供热、通风及空调
0.3给水排水
0.3.1生活排水系统
0.3.2添加卫浴装置
0.3.3绘制生活废水管及通气管
0.4电气
0.5注释
0.6输出
小结
第1篇软件简介及使用方法
第1章用户界面
1.1 AutoCAD MEP工作空间
1.1.1欢迎屏幕
1.1.2图形编辑
1.2 AutoCAD MEP用户界面
1.2.1“应用程序”菜单
1.2.2快速访问工具栏
1.2.3工作空间
1.2.4功能区
1.2.5工具提示辅助和(Alt)键命令的使用
1.2.6理解工具选项板
1.2.7了解工具选项板组
1.2.8单击鼠标右键功能
1.2.9命令行被激活时单击鼠标右键
1.2.10动态输入
1.2.11 MEP指南针
1.2.12直接操作
1.2.13命令行
1.2.14智能鼠标(带滚轮的鼠标)
1.2.15导航栏
l.3必备技能
1.3.1 AutoCAD技能——“规则”
1.3.2工具及实体
1.3.3重要的AutoCAD工具
1.3.4 AutoCAD MEP“规则”
小结
第2章Aut0CAD MEP概念性基础知识
2.1参数化设计
2.2显示系统
2.2.1显示系统与图层的关系
2.2.2显示系统的概述和关键功能
2.2.3显示系统工具集
2.2.4把所有概念集合到一起
2.2.5应用显示系统
2.2.6缩放关联性对象
2.3理解隐藏线
2.3.1取决于观察方向的配置
2.3.2固定观察方向显示配置
2.3.3使用显示管理器
2.3.4配置选项卡
2.3.5理解设置
2.3.6理解显示模式
2.3.7编辑显示特性
2.3.8应用样式替代
2.3.9应用对象替代
2.4对象样式
2.4.1应用样式和对象浏览器
2.4.2当前图形中的样式
2.4.3应用内容浏览器
2.4.4调用一个工具目录
2.5内容构件库
小结
第3章MEP项目导航器
3.1创建数字图集
3.2“图形管理”功能及其益处
3.3项目浏览器
3.4项目导航器
3.5项目导航器术语
3.5.1层和分区(项目框架)
3.5.2“模型”文件与“图纸”文件
3.5.3构件、视图与图纸(项目图形文件)
3.6文件命名策略
3.7项目设置情景介绍
3.7.1建筑工程公司内部应用项目导航器
3.7.2工程师收到来自于外部建筑师的“项目导航器”文件
3.7.3 MEP工程师使用项目导航器,建筑师不使用
3.8祝贺
小结
第2篇应用MEP对象
第4章能量分析
4.1空间
4.1.1空间类型
4.1.2空间创建类型
4.1.3空间边界
4.2理解工作流程
4.2.1选择工作流程(二维或三维)
4.2.2从何开始
4.2.3空间工作流程
4.3优化空间对象设置
4.3.1安装资料文件并运行项目浏览器
4.3.2配置空间选项
4.4空间的图形设置
4.5在图中添加空间
4.6空间样式和工具
4.7修改空间
4.7.1重叠空间
4.7.2静压空间
4.8空调分区
4.9空间和分区的工作流程
4.10空间/空调分区管理器
4.11 gbXML输出
4.12 gbXML输入
4.13固有的二维图样
小结
第5章暖通系统
5.1仔细设置很关键
5.2安装数据文件并创建图形
5.3风管选项
5.3.1配置MEP选项
5.3.2 MEP布局规则
5.3.3 MEP显示控制
5.3.4 MEP标高
5.3.5 MEP目录
5.4风管配置
5.4.1布管
5.4.2风管
5.4.3叶片和法兰
5.4.4软风管
5.4.5零件
5.4.6连接
5.5样式管理器里的HVAC对象
5.5.1风管上升/下降样式
5.5.2风管系统定义
5.5.3保存成一个样板文件
5.6风管
5.6.1布置风管
5.6.2探讨“添加风管”对话框
5.6.3风管行为
5.6.4风管类型
5.6.5风管系统尺寸计算器
5.7 AMEP里布置风管和系统设计
5.7.1加载一个项目
5.7.2在草图或系统图设计阶段布置风管
5.7.3检查连接,
5.7.4修改风管设计(深化设计阶段)
5.7.5进一步定义风管系统
5.7.6为施工图重新定义风管系统
5.7.7增加细节
5.7.8添加调节风门
5.7.9添加双线风管
5.8显示主题
小结
第6章管道系统
6.1三维管道基本原理
6.1.1自动布管
6.1.2管道连接
6.2了解“布管系统配置”
6.3了解系统定义
6.4设备及管道布置
6.4.1添加设备
6.4.2创建“消防系统”
6.4.3编辑管道布局
6.5重力管道基本原理
小结
第7章电气系统
7.1布置电气设备
7.1.1设备布置特性
7.1.2使用布局选项布置设备
7.1.3位置选项
7.1.4高级选项
7.1.5使用夹点修改设备布置
7.1.6定义插座电气特性
7.1.7定义特殊用途的插座一
7.2配电盘布置
7.3电路管理器
7.4电气项目数据库
7.4.1创建电气项目数据库
7.4.2添加主配电盘
7.4.3在图形之间连接配电盘
7.5电气设备
7.6连接回路设备
7.7导线
7.7.1位置设定
7.7.2高级设置
7.7.3手动绘制导线
7.7.4自动生成导线
7.7.5多回路配电盘入口引线
7.7.6修改导线样式
7.7.7绘制导线时连接成回路
7.7.8导线尺寸
7.7.9导线长度计算
7.8配电基础
7.8.1供电因数类型
7.8.2固定值供电因数
7.8.3随总负荷而异供电因数
7.8.4随对象数量而异
7.8.5电动机和最大的电动机
7.9其他电气设置
7.9.1电压定义
7.9.2电路
7.10内容移植
7.10.1转换为设备
7.10.2转换为导线
7.11批量转换设备
7.12配电盘明细表
小结
第8章电线套管系统
8.1套管基本原理
8.2理解布管系统配置
8.2.1复制数据文件并且创建图形
8.2.2加载电气工作空间
8.2.3创建布管系统配置
8.3理解系统定义
辅助资料下载
| 资料名称 | 文件类型 | 文件大小 | 下载 |
|---|
Copyright © 2014 Cengage Learning Asia Pte Ltd. All Rights Reserved.
请您登陆后,再进行资料下载。
如果您还没有用户名和密码,请您点击“获取下载资格”按钮,进行申请表格填写,我们会及时跟您取得联系。